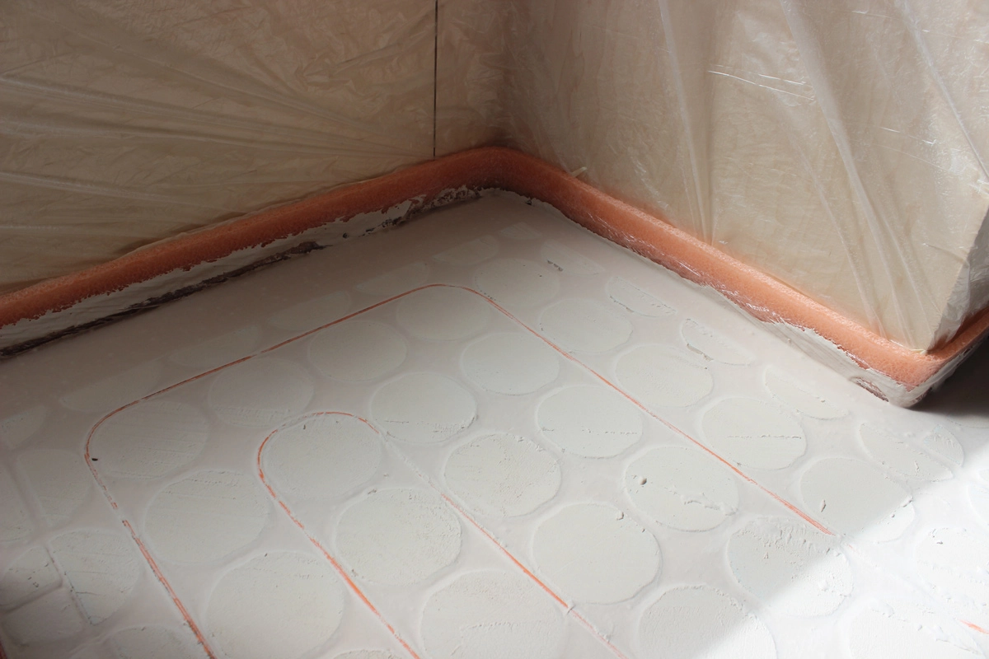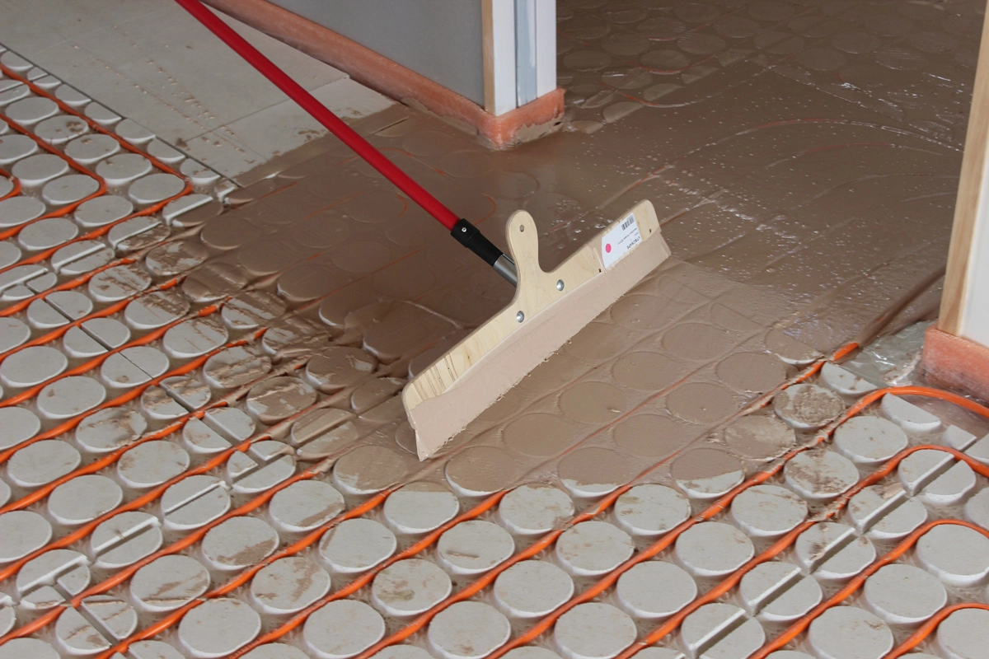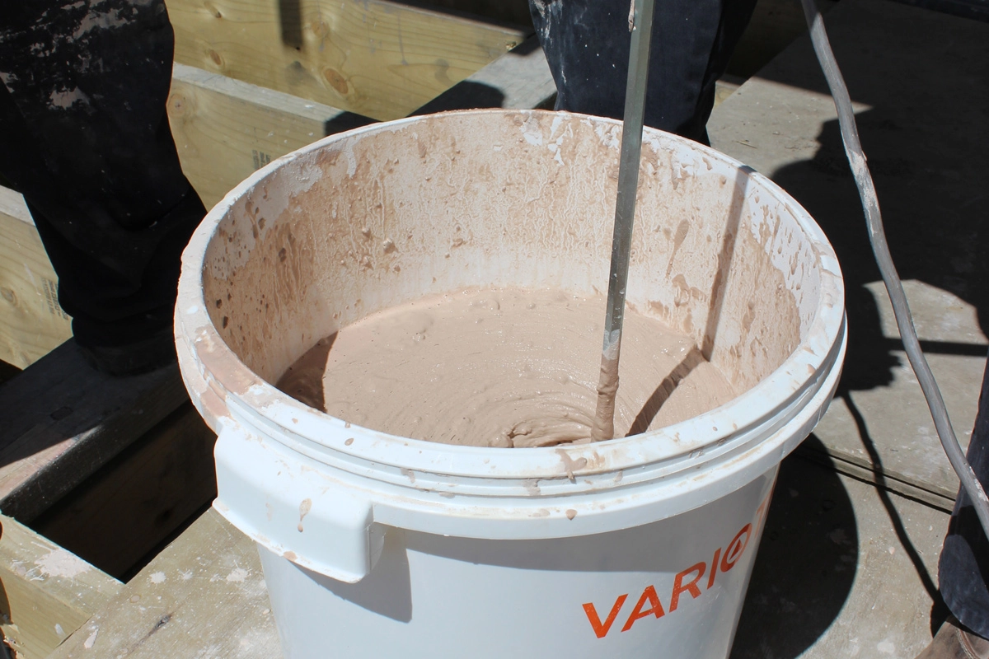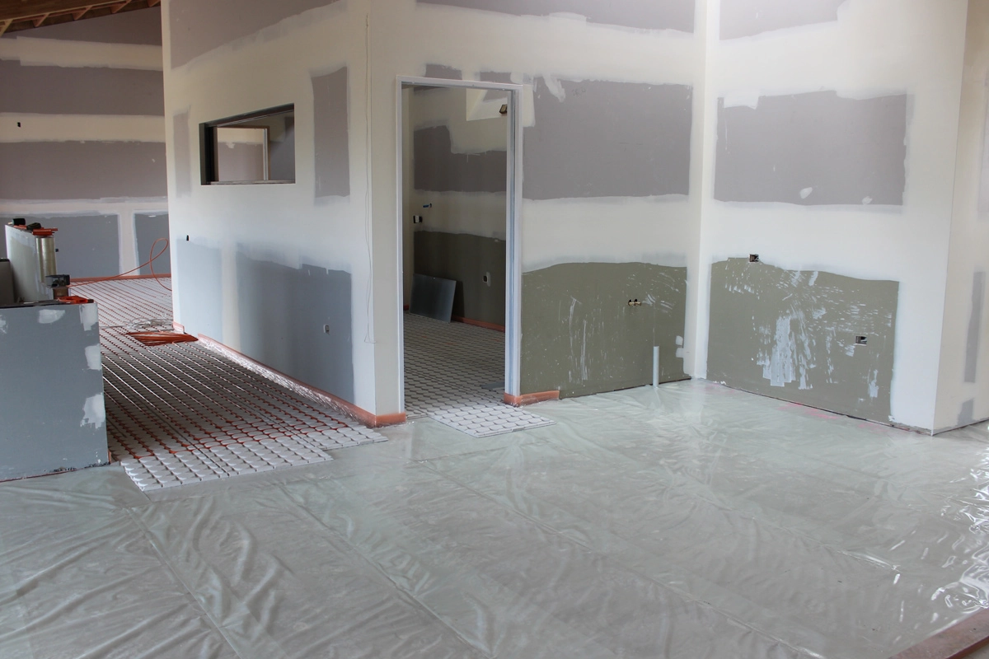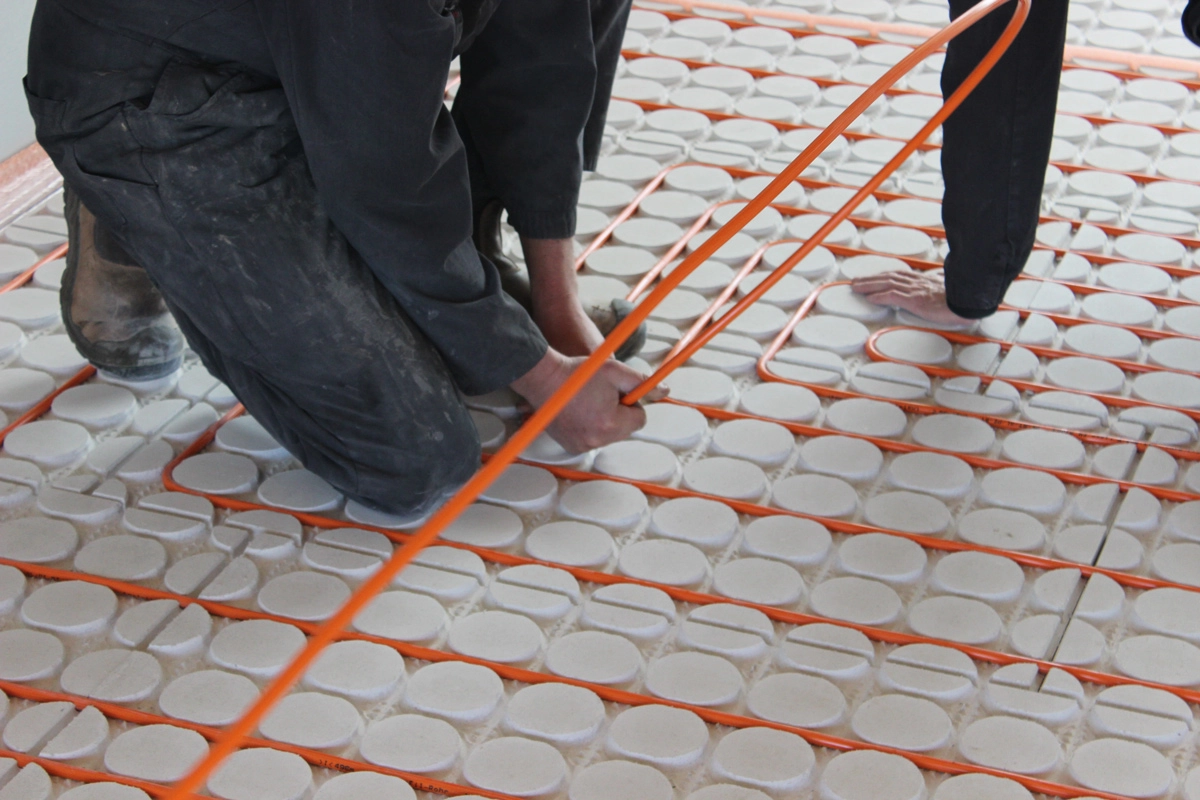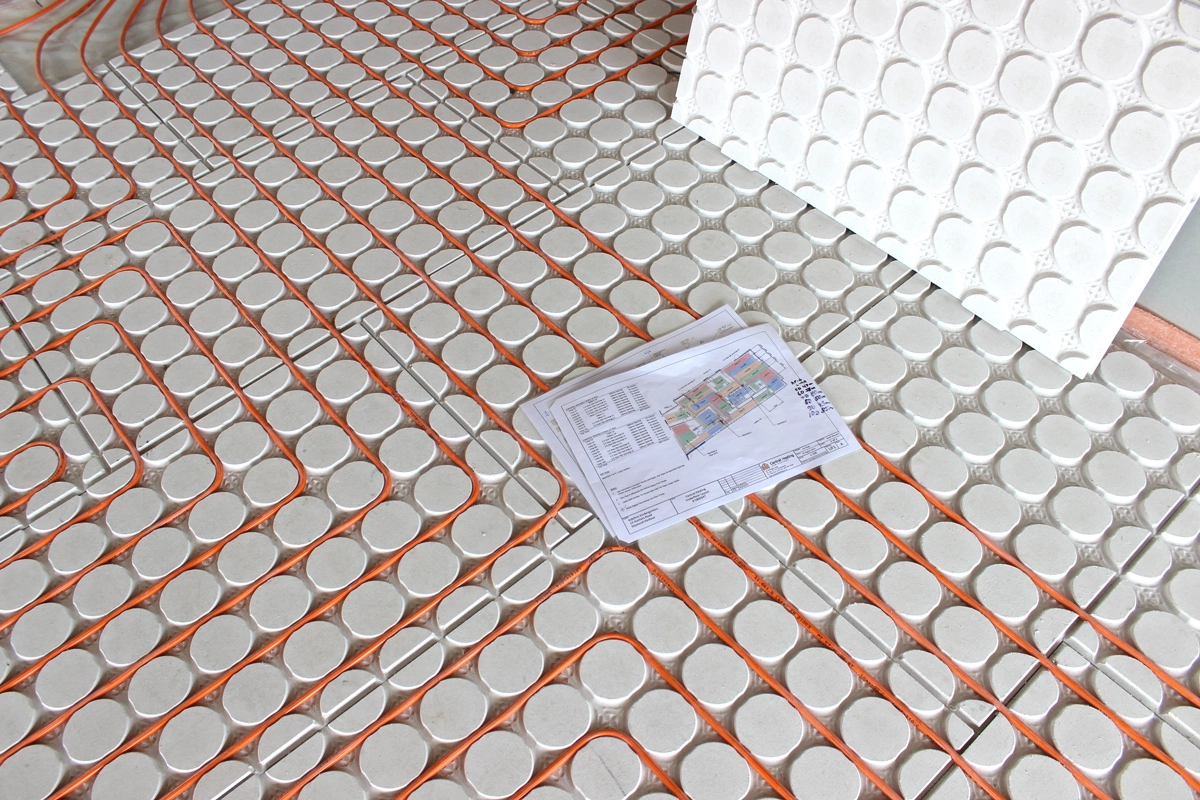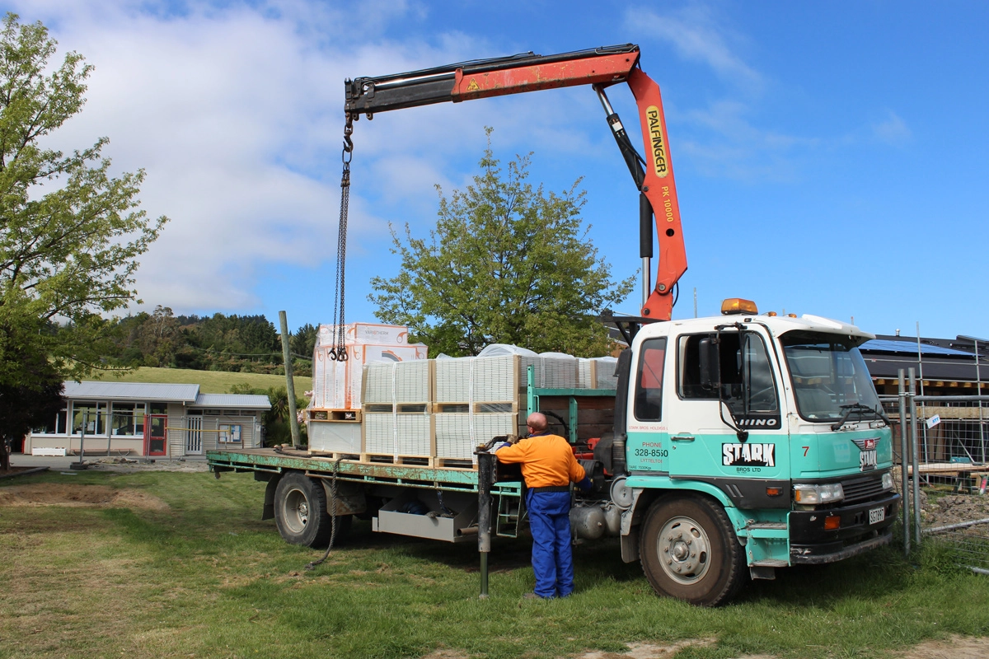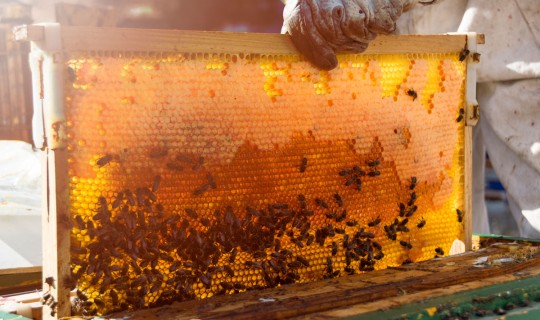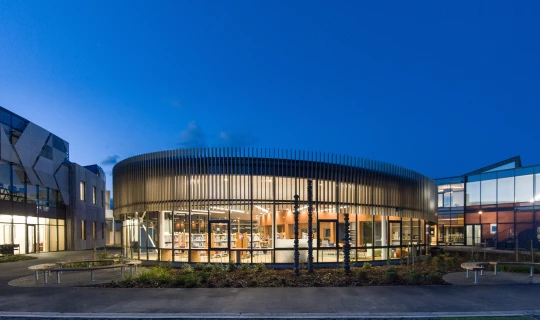With responsive and fast-acting VarioComp underfloor heating
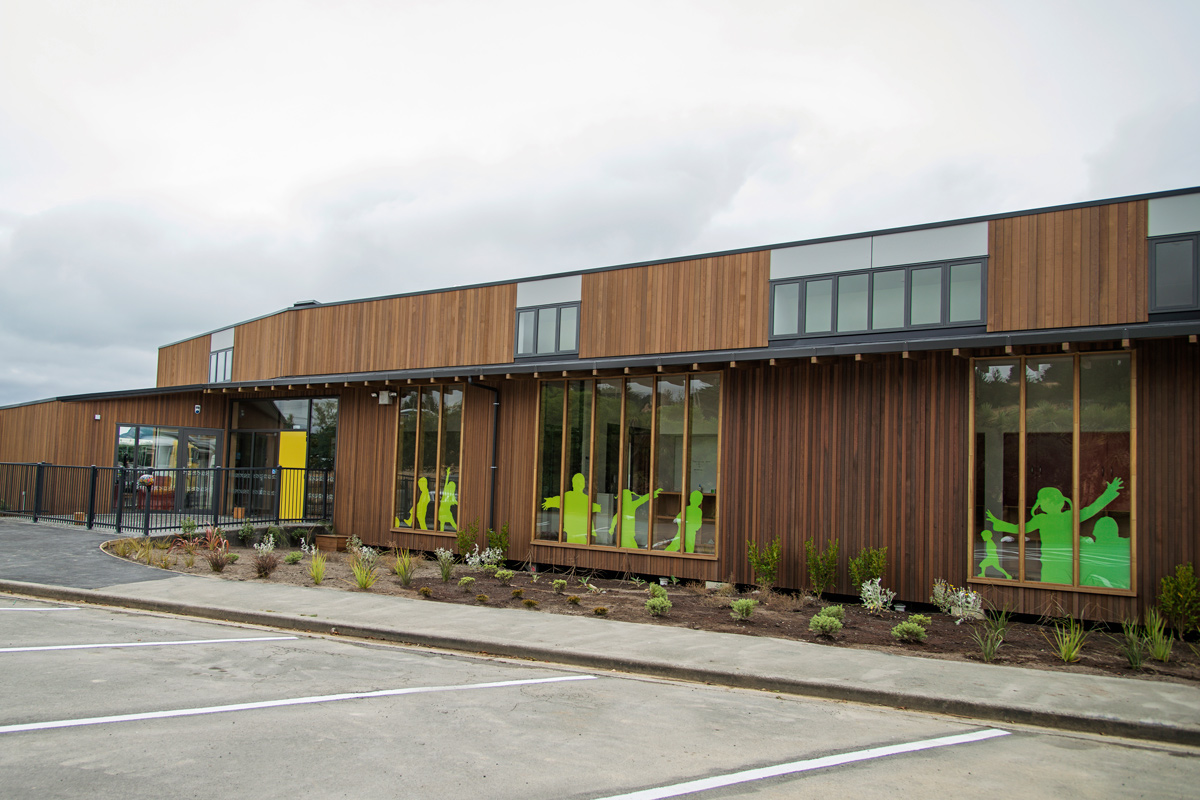
Products:
- VarioComp Panel x500
- 100L Buffer Tank x1
- VarioComp Pipe x1500
- 10-Way Manifold x4
- 16kW Air-to-Water Heat Pump x2
- Underfloor Digital Controller x4
Situation
Fostering exploration, learning, and growth in the next generation of our Tamariki demands a safe, dynamic, and practical facility. Overlooking the serene harbour, the award-winning architects from Opus Architecture designed Kids First in Diamond Harbour. Completed in 2015, the project was focused on creating adaptable internal and external areas made from natural and renewable materials. This design approach was paramount in encouraging a deep connection to the land and environment, allowing children to learn, play, grow, and explore nature.
Approach
From infants who need warm rooms due to their inability to self-regulate temperature, to energetic 4 and 5-year-olds who require a warm space to relax after their adventures, the demand for spacious rooms that are evenly heated is extensive. Underfloor heating offers an unobtrusive solution that preserves valuable wall space for learning activities. While traditional in-slab underfloor heating is often ideal, the facility required a more responsive system, making VarioComp the preferred choice. Radiant heat provides significant benefits, such as avoiding the circulation of dust and allergens by not using forced air, and delivering warmth low to the floor where children need it most. This allows effective heating even with windows and doors open, enabling kids to move freely without losing warmth to the outside.
Outcome
VarioComp, like other inslab underfloor heating systems, uses water-filled pipes to distribute warmth throughout the childcare centre. The radiant heat it provides is both healthy and comfortable, ensuring the ideal heat distribution for the human body (warmest at the feet, coolest near the head). Unlike traditional in-slab underfloor heating, VarioComp is installed on top of the concrete slab and features additional insulation on the sides and bottom, reducing heat loss and enhancing efficiency.
Its 18mm Fibre Gypsum panel, combined with Variotherm screed mixture over the pipes, ensures quick responsiveness, allowing the system to be easily adjusted to meet the desired comfort levels of the whole kindergarten. The Modular Floor can bring the entire facility back up to a comfortable temperature in a short space of time after long operating intervals such as over the weekend or during the holidays.
Central Heating New Zealand designed, specified, and installed 300 square meters of Variotherm underfloor panels, utilising 1,500 meters of piping with 100mm spacing to ensure optimal heat distribution throughout the facility. Even heat output is achieved, with a space design temperature of 20°C in all areas and a maximum floor temperature of 29°C in any occupied area. The system's heat distribution is managed by four 10-way manifolds, with each zone being controlled by its own controller, accommodating different temperature levels and requirements throughout the kindergarten. Powered by two 16kW air-to-water heat pumps and supported by a 100L Fiorini buffer tank, this system provides a continuous and reliable heat supply, ensuring all heating needs are met efficiently and effectively.
